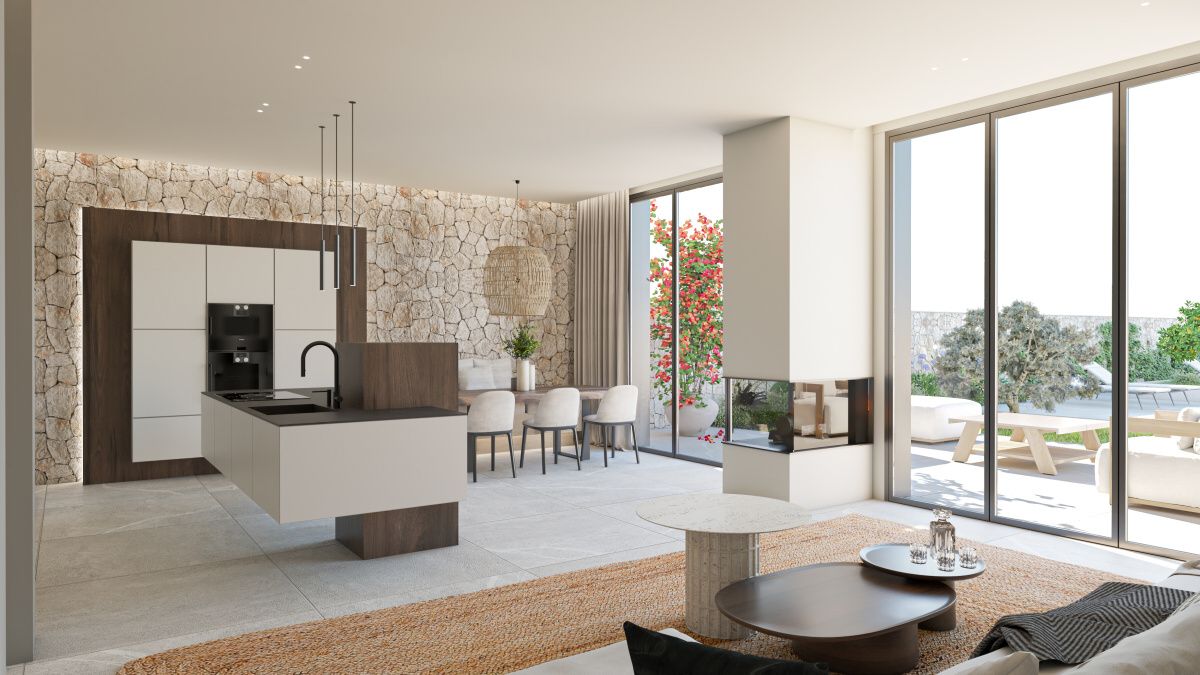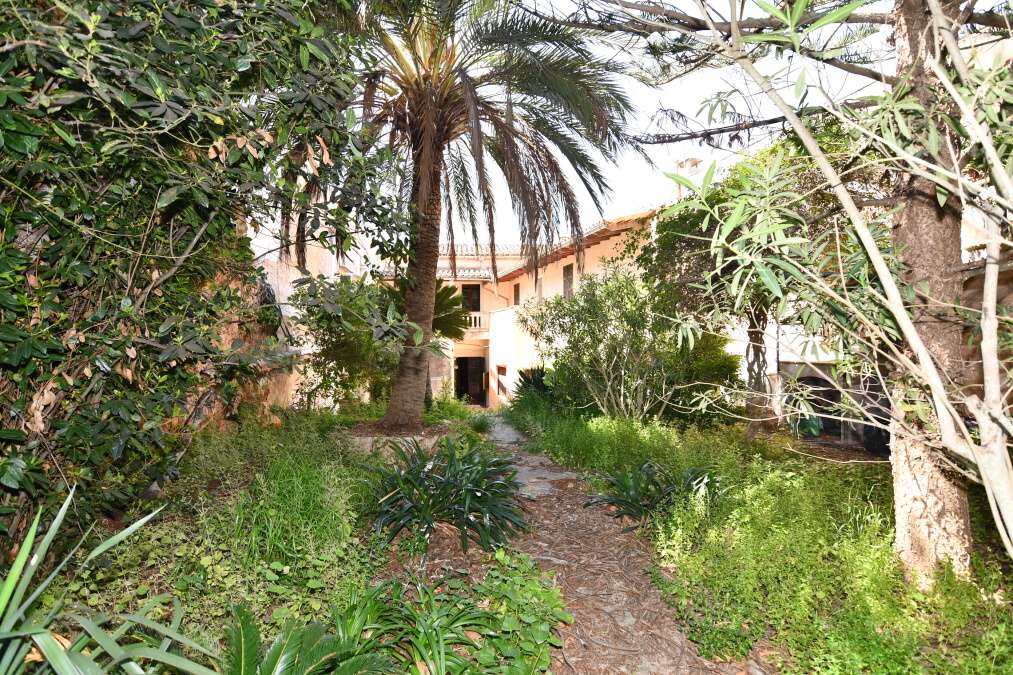FEATURES
Porreres
DESCRIPTION
This fantastic house is distributed as follows: Urban area, on a 200 m2 plot of land, bordering three streets, and with a 368 m2 building, on three floors, plus street level. SEMI-GROUND PLANT Room with vaulted ceiling, large fireplace (1.50), cellar, woodshed, and elevator machinery. STREET LEVEL PLANT Entrance into a small open garden, with access to the room. Garage, one car, facilities cabinet, RAC, data, softener, and 200 l electric water heater. FIRST LEVEL FLOOR Entrance area, two bedrooms, a complete bathroom with a shower, plus a suite bedroom, with a bathroom, a shower and a hydromassage bathtub. equipped and furnished kitchen, dining area, with double height, for access to the second level SECOND LEVEL FLOOR Diaphanous study, more exit to terrace and laundry.
BASIC INFORMATION
AMENITIES
LOCATION
Porreres
YOU MAY ALSO BE INTERESTED

Santanyi

Santanyi

Sa Rapita

Santanyi

Santanyi




